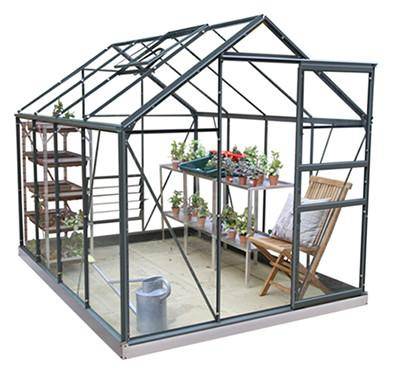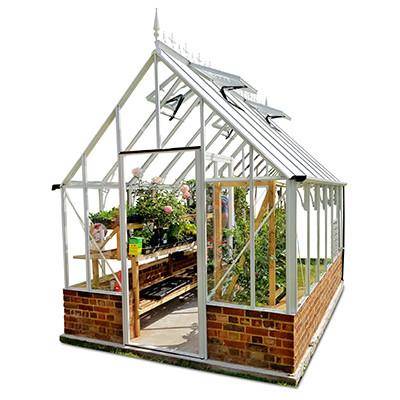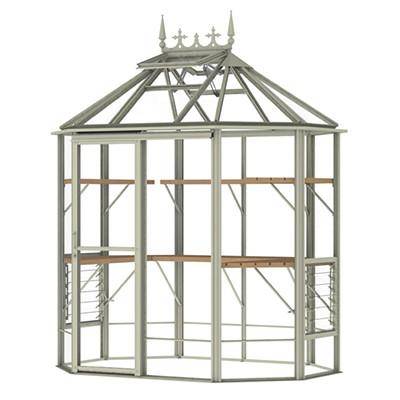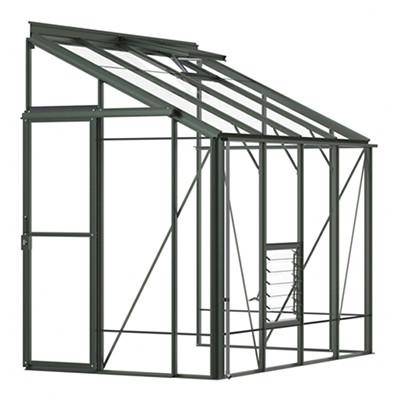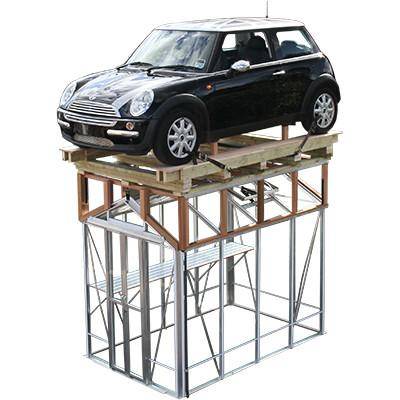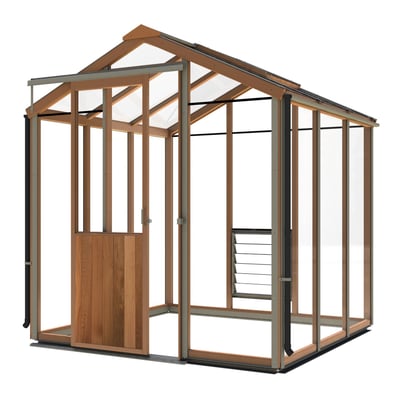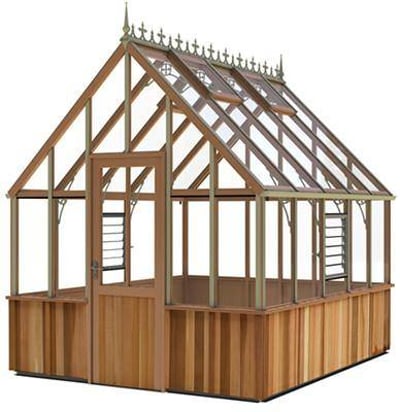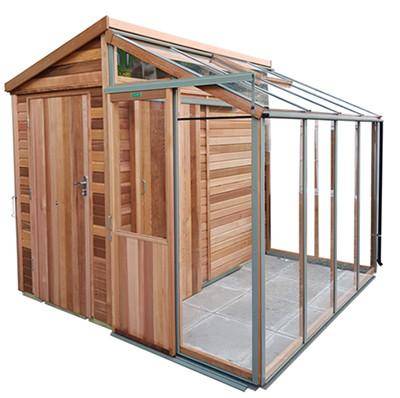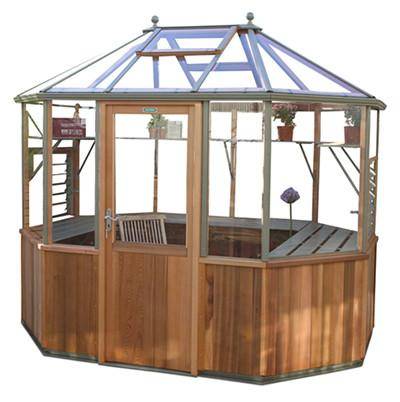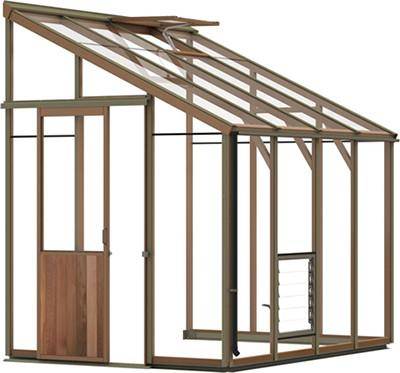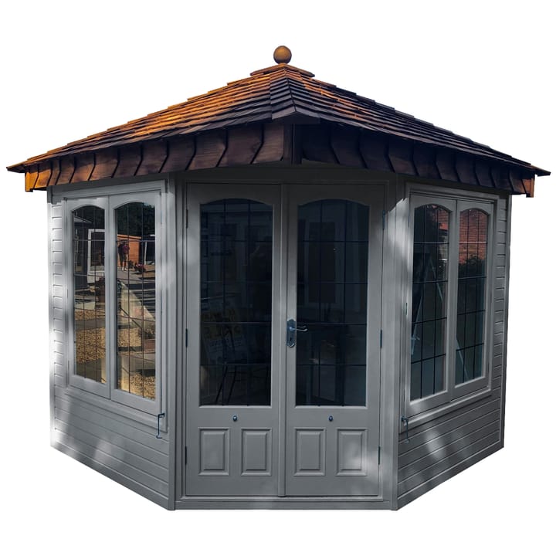
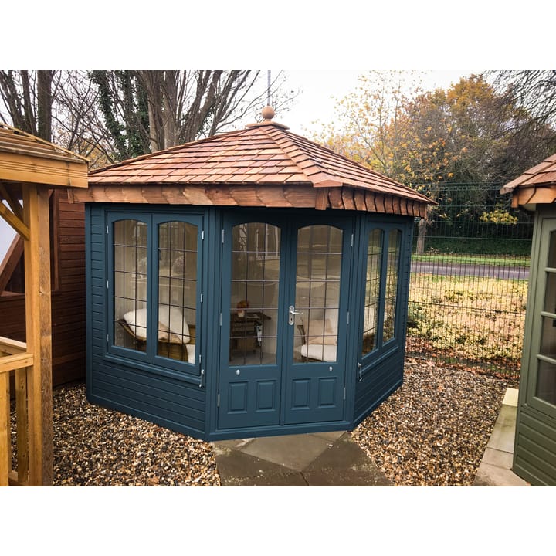
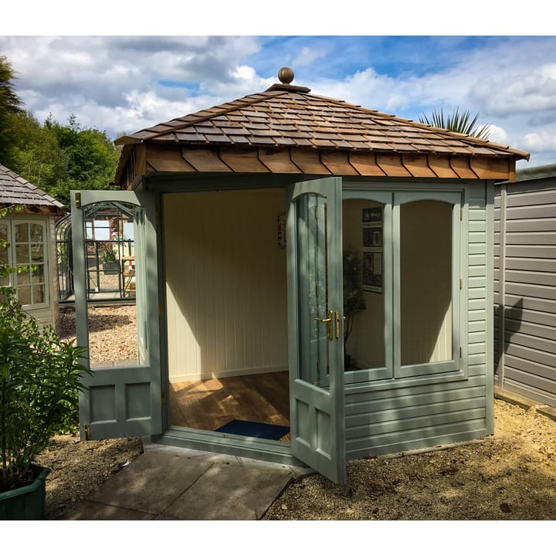
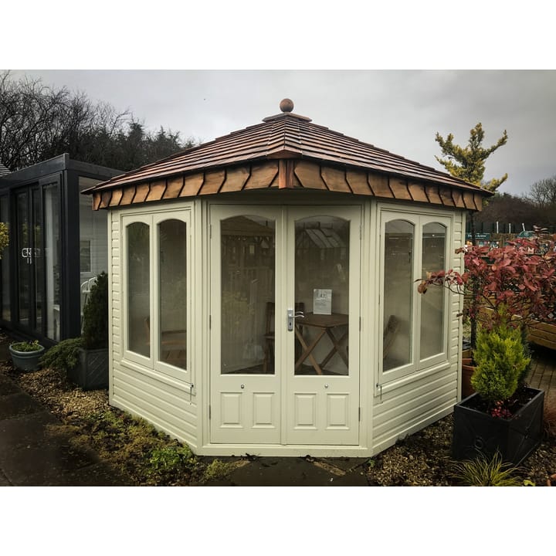
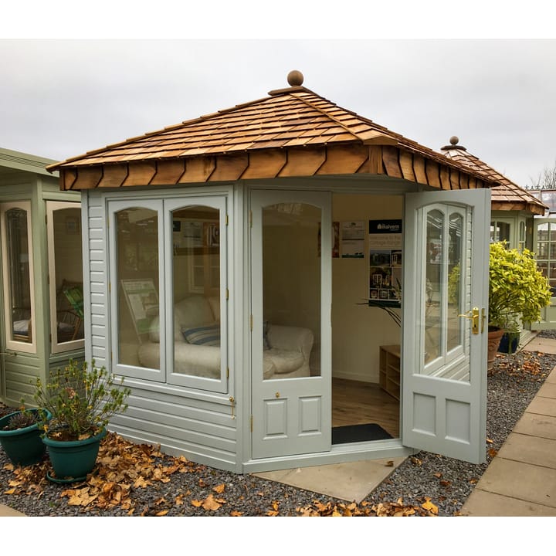
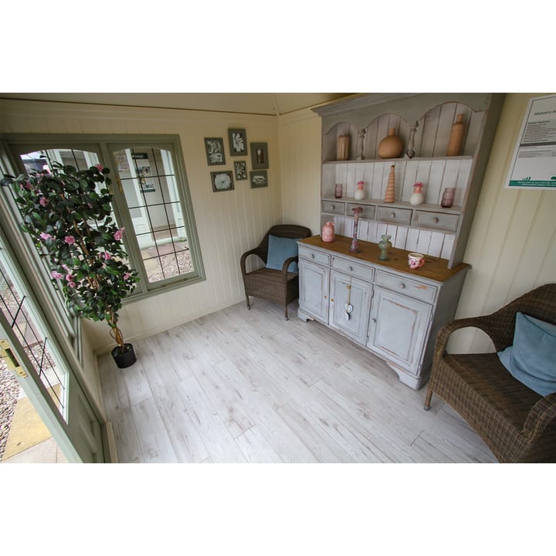
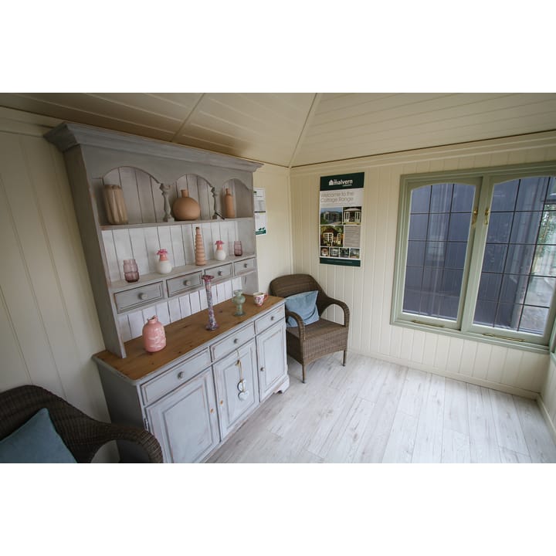
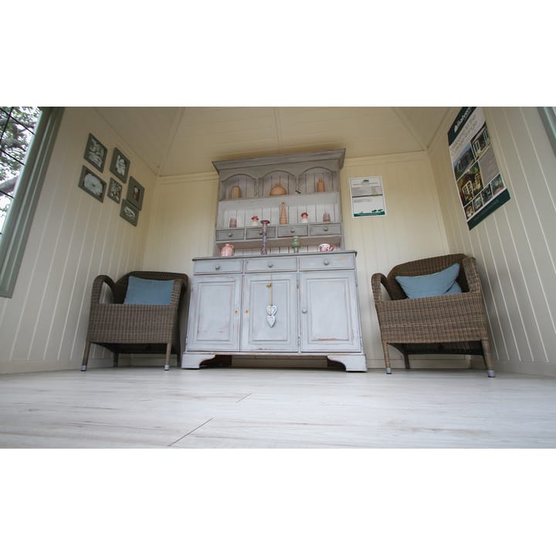
Malvern
Clifton
All of our Malvern Garden buildings will be delivered and installed (where applicable) by our skilled team of fitters - ensuring that your garden building arrives in perfect condition and it is assembled to the highest standard.
Please be aware that you will need to provide a good, strong and level base constructed from either slabs or concrete. This will need to be completed prior to our delivery date, ensuring that it is set and strong enough for that building to sit on.
As with all of our garden buildings, we like to provide our customers with a suitable delivery time. We always give good notice of our arrival date, allowing you to be sure it is the right time for you. We always appreciate any helpful information regarding access to your pre-prepared base area and any details you may need to share with us about reaching you - so that the delivery process can run as smoothly as possible.
Delivery to Scotland is typically takes 2 weeks longer
| Width | 9ft (2745mm) |
|---|---|
| Length | 9ft (2745mm) |
| Eaves Height | 7ft1 (2170mm) |
| Ridge Height | 9ft8 (2970mm) |
The Malvern Clifton summerhouse is an attractive garden room designed to transform those awkward garden corners into a beautiful place where you can enjoy peace & quiet and un-interrupted views of your garden. Handmade at Malvern's factory in Worcestershire, where they have been making quality garden buildings for over 50 years, the Cottage Range of summer houses are well known for their natural beauty, versatility and durability.
The Clifton is supplied with a striking hipped roof which adds charm to an already delightful garden room. Available in 5 sizes, the Clifton can be used for many different activities - whether you want to entertain, wine and dine with your friends and family, or simply want a room to relax and unwind in.
 50% Off Painted finish & free heavy duty floor
50% Off Painted finish & free heavy duty floor
Offer ends February 28th
- A = Base width: 2,745mm (9ft).
- B = Length: 2,745mm (9ft).
- C = Eaves height: 2,170mm (7ft1).
- D = Ridge height: 2,970mm (9ft8).
|
|
Clifton 9x9 Baseplan - Click here to view To download the file, right click and select 'Save Target As'. |
All of our Malvern Garden buildings will be delivered and installed (where applicable) by our skilled team of fitters - ensuring that your garden building arrives in perfect condition and it is assembled to the highest standard.
Please be aware that you will need to provide a good, strong and level base constructed from either slabs or concrete. This will need to be completed prior to our delivery date, ensuring that it is set and strong enough for that building to sit on.
As with all of our garden buildings, we like to provide our customers with a suitable delivery time. We always give good notice of our arrival date, allowing you to be sure it is the right time for you. We always appreciate any helpful information regarding access to your pre-prepared base area and any details you may need to share with us about reaching you - so that the delivery process can run as smoothly as possible.
Delivery to Scotland is typically takes 2 weeks longer

