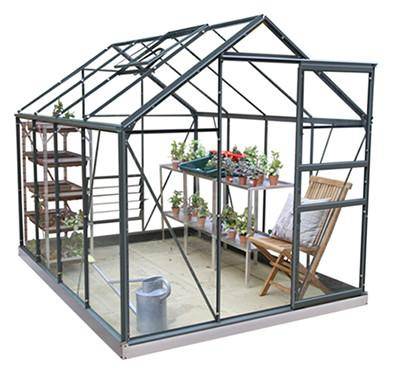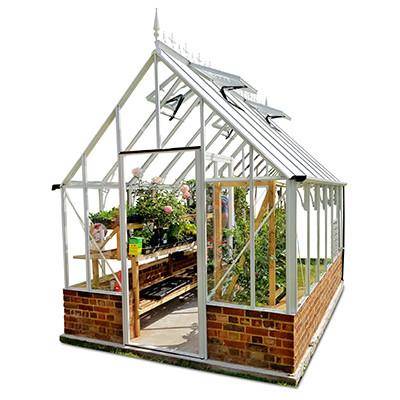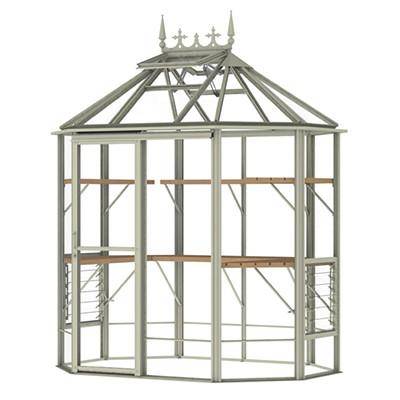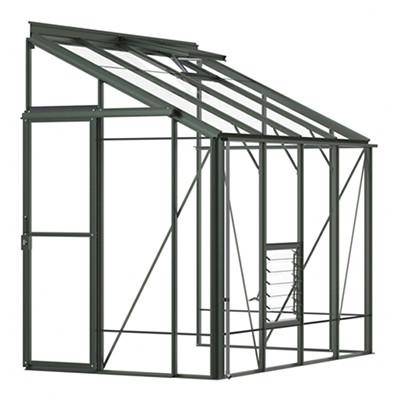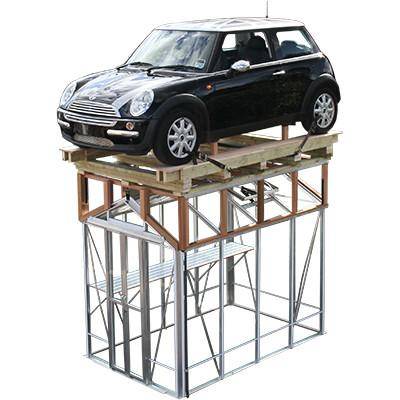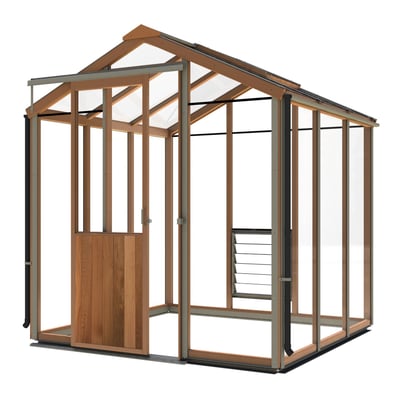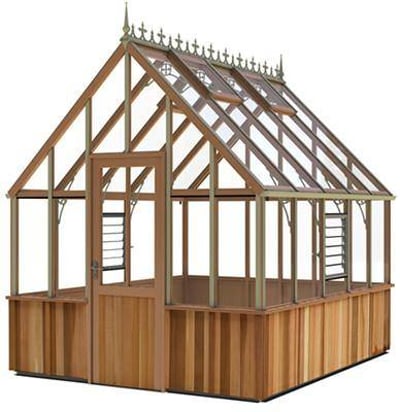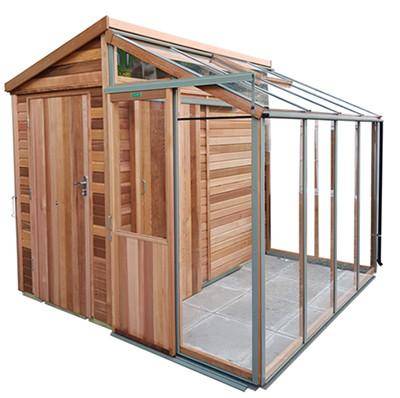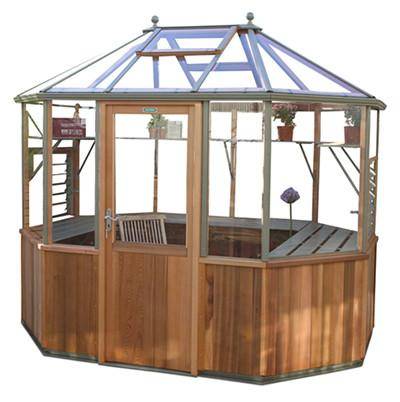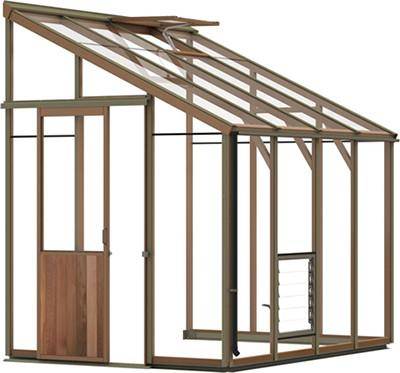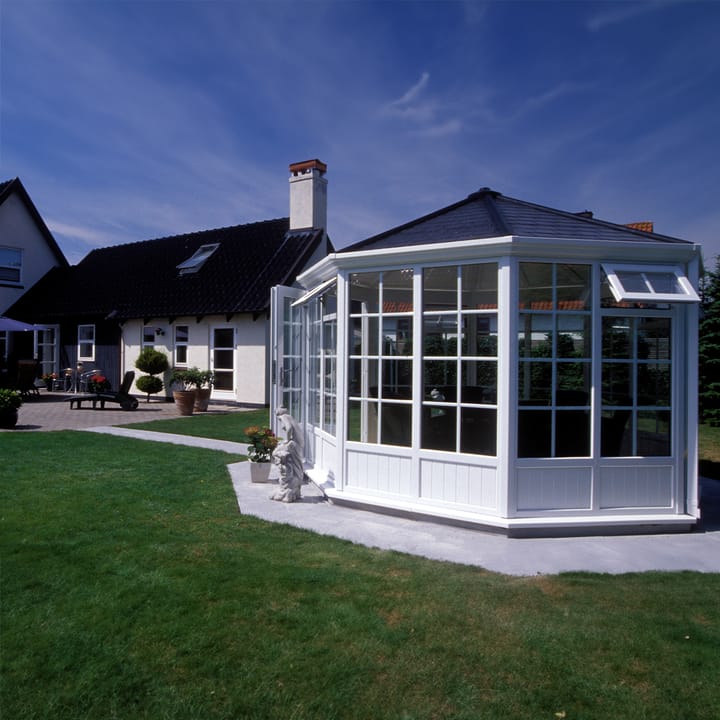 |
Melbourne 2024 | 4063x4063 | ||
 |
Tile Effect Roof | ||
 |
Concrete Base | ||
 |
Vinyl Flooring |

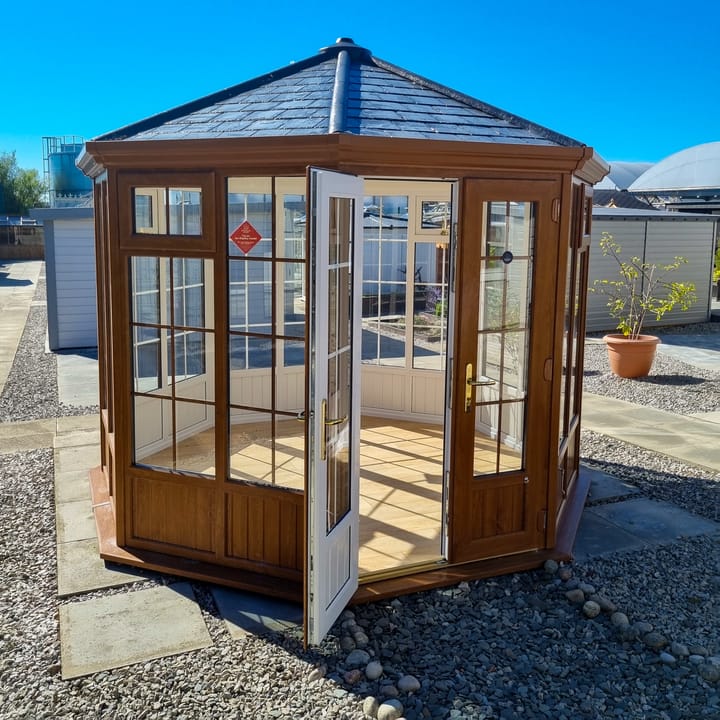
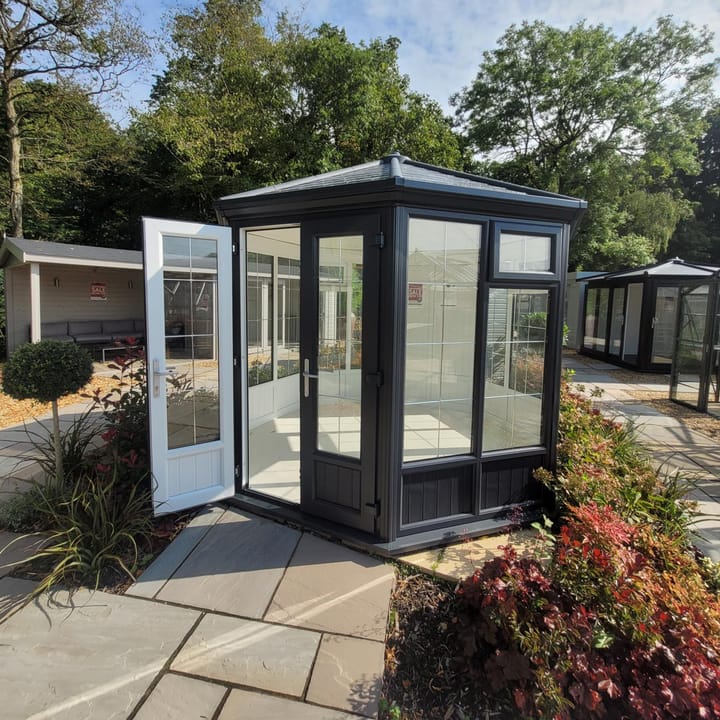
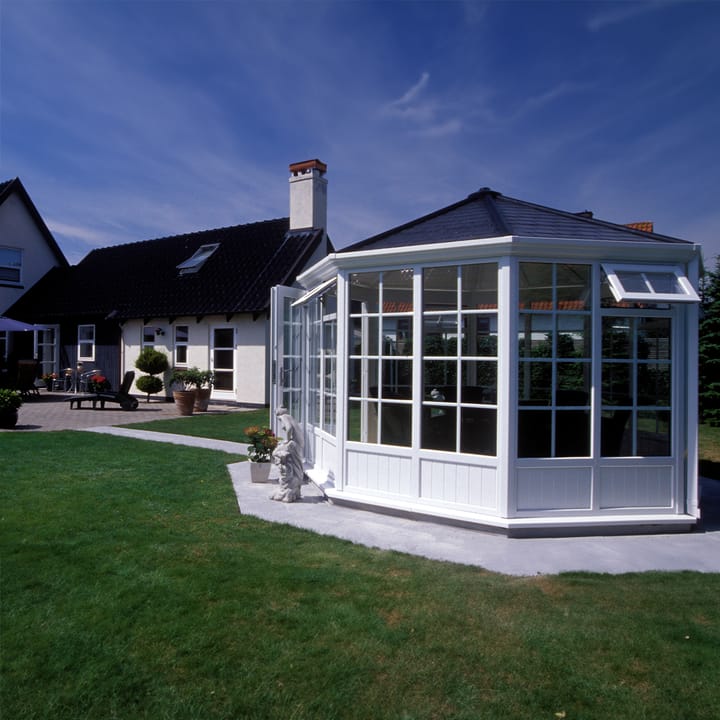
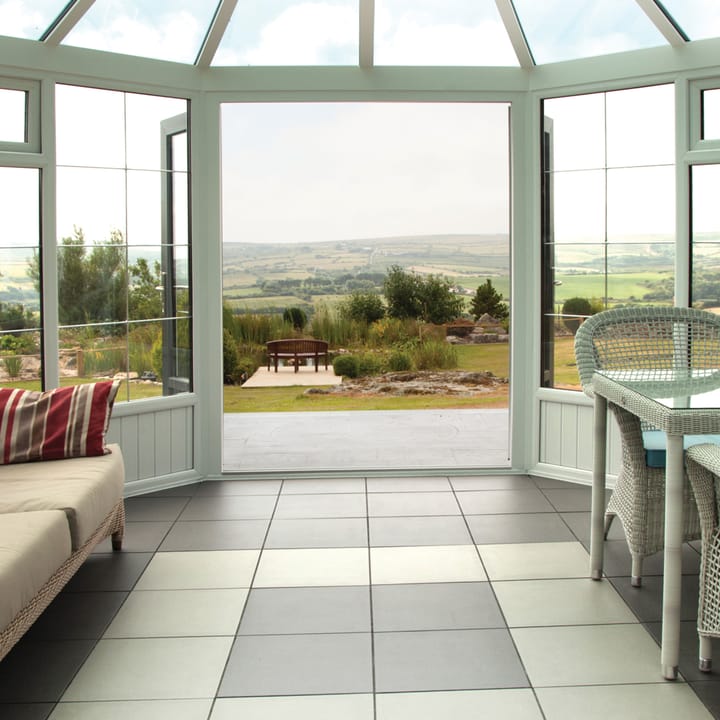
Nordic
Melbourne Hipped Garden Room
Ultimate
(Including VAT)
Now £ 17,234.09All Nordic garden buildings are delivered directly to your door from the manufacturer's factory in Wales and installed by Nordic's professional installation team - who are experts in fabrication and construction of PVCu buildings (we do not use contractors).
We require easy access to your garden and you should notify us of any obstructions or narrow passages when you place order. As with of all garden buildings, you will need to ensure our installation team have a flat and level base to work from. Supplied as standard with your building is the Nordic ECO base, all we require is a flat (spirit level flat) and compact ground to install on.
Our delivery times can vary from season to season. All of our buildings are made to order, so during the busy spring to summer seasons, this may increase depending on the building that you have purchased. Please feel free to contact us to check our current delivery times.
| Width | 13ft3 (4063mm) |
|---|---|
| Length | 13ft3 (4063mm) |
| Eaves Height | 6ft5 (1980mm) |
| Ridge Height | 9ft6 (2910mm) |
The award winning Nordic Melbourne Hipped has been a firm favourite for many years across the UK and throughout Europe. In 2013 it was voted 'Best New Product in Garden Buildings'. Whether you prefer to have a glazed roof so you can watch the night sky or a tile effect roof for a natural look, you can customise the Melbourne Hipped to suit you. The Melbourne Hipped is maintenance free and just needs a simple wipe down every now and then to be looking as good as new. The inclusion of panels and Georgian bars add a sense of luxury and the double glazed windows and insulated profiles gives you a garden room that can be used all year-round.
The Ultimate Package combines the most popular options into a package deal with a great discount.
Included in this great package is:
- Tile effect roof. An upgrade on the standard polycarbonate roof and available in a choice of grey or black
- Vinyl flooring. Available in a choice of colours for a complete finish
- Concrete base. All Nordic buildings require a concrete base to be installed on. As part of the ultimate package, a team of dedicated professionals will install a concrete base for your building, prior to installation.

- A = Base width: 4,063mm (13ft3).
- B = Length: 4,063mm (13ft3).
- C = Eaves height: 1,980mm (6ft5).
- D = Ridge height: 2,910mm (9ft6).
All Nordic garden buildings are delivered directly to your door from the manufacturer's factory in Wales and installed by Nordic's professional installation team - who are experts in fabrication and construction of PVCu buildings (we do not use contractors).
We require easy access to your garden and you should notify us of any obstructions or narrow passages when you place order. As with of all garden buildings, you will need to ensure our installation team have a flat and level base to work from. Supplied as standard with your building is the Nordic ECO base, all we require is a flat (spirit level flat) and compact ground to install on.
Our delivery times can vary from season to season. All of our buildings are made to order, so during the busy spring to summer seasons, this may increase depending on the building that you have purchased. Please feel free to contact us to check our current delivery times.

